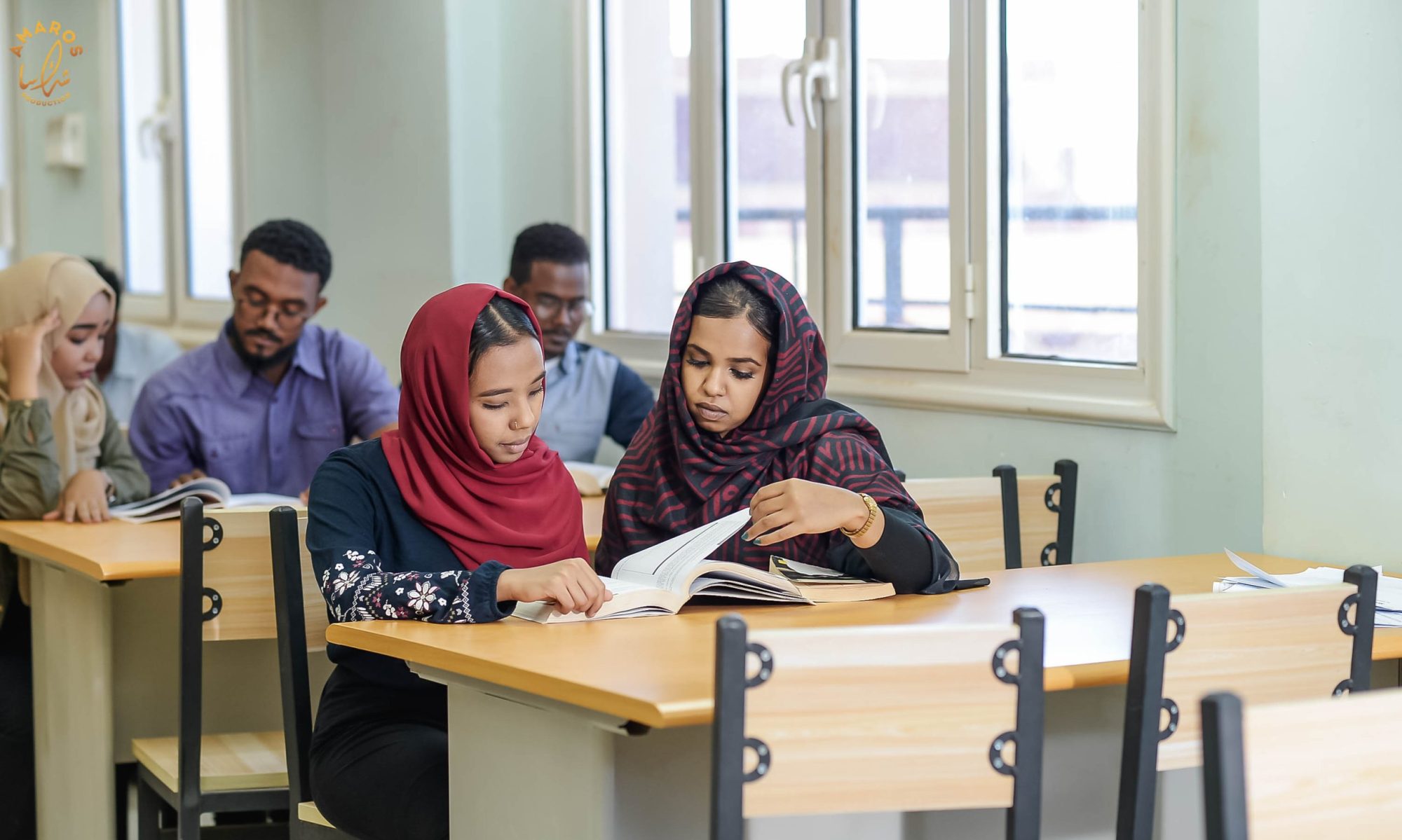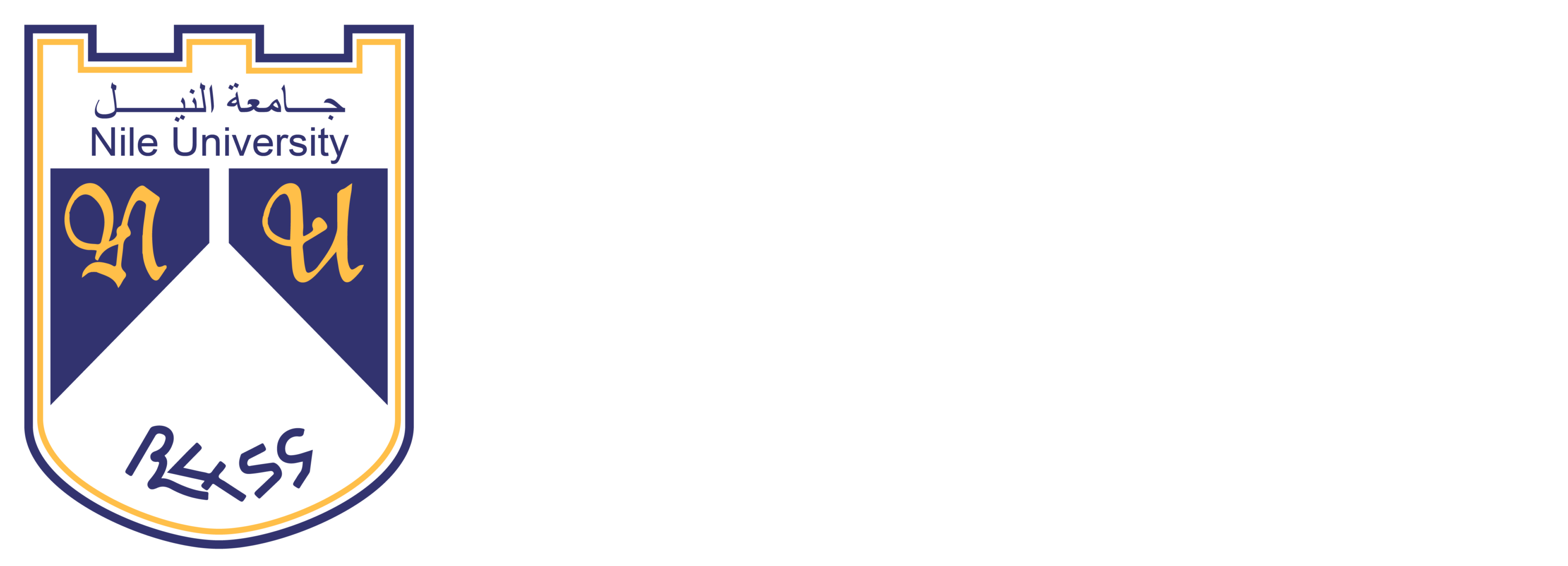Nile University Campus Complex
Nile University is located in Khartoum East, on the eastern bank of the Blue Nile, Eilafon Road – directly east of Manshia Bridge, in the centre of the University Residential area. called Faihaa.
It consists of the Basic Sciences Complex, Faculty of Pharmacy, Research Centre Faculty of Medicine and the university Hospital site. The Faculty of Dentistry is mainly Housed in the Dental Hospital.
The faculty of Business Administration and the Faculty of Computer Studies occupy the Northern Building, next to Al Faihaa Secondary School for Girls.The Faculty of Nursing Sciences and the Faculty of Medical Laboratory sciences are housed next to their facilities in the Main Building.
Basic Sciences Building
|
Basement |
Ground Floor |
1st Floor |
||||
|
B.1 |
Store |
|
Reception |
1.1 |
Pathology/ Microbiology lab |
|
|
B.2 |
Foundation year staff |
G.1 |
Chemistry/ Biochemistry Laboratory |
1.2 |
Dean’s Faculty Medical Lab. sciences |
|
|
B.3 |
Office |
G.2 |
Services Office |
1.3 |
Academic Secretary Office |
|
|
B.4 |
Office |
G.3 |
Registrar |
1.4 |
Academic Secretary |
|
|
B.5 |
Anatomy/ Pathology Museum |
G.4 |
Biology / Physiology Laboratory |
1.5 |
Examinations Office |
|
|
B.6 |
Stores |
G.5 |
Rest Rooms (women) |
1.6 |
Nursing Skills Laboratory |
|
|
B.7 |
Foundation year staff |
|
|
1.7 |
Results Office |
|
|
B.8 |
Anatomy Museum |
|
|
1.8 |
Reed Rooms (men) |
|
|
B.9 |
Nursing Staff Office |
|
|
1.9 |
Staff Toilets |
|
|
B.10 |
Electricity room |
2nd Floor |
3rd Floor |
|||
|
B.11 |
Anatomy department Office |
2.1 |
Computer Lab.1 |
3.1 |
Lecture room 7 |
|
|
B.12 |
Dissection preparation room |
2.2 |
Computer Lab.2 |
3.2 |
Lecture room 8 |
|
|
B.13 |
Dissection 1st Room |
2.3 |
Medical Laboratory Science Office |
3.3 |
Board Room |
|
|
B.14 |
Dissection 2nd Room |
2.4 |
Deans Faculty of Laboratory Sciences Office |
3.4 |
Presidents Secretary Office |
|
|
4th Floor |
2.5 |
Dean’s Faculty of Nursing Office |
3.5 |
Presidents Office |
||
|
4.1 |
Lecture room |
2.6 |
Nursing Staff Office |
3.6 |
Medicine Skills Lab |
|
|
4.2 |
Library |
2.7 |
Histology Laboratory/ Lecture Room |
3.7 |
EDC Lecture room 9 |
|
|
4.3.1 |
Room |
2.8 |
physics Laboratory |
3.8 |
Audio-visuals Office |
|
|
4.3 |
Lecture room |
2.9 |
Rest Rooms (Women) |
3.9 |
Rest Rooms (Men & Women) |
|
|
5th Floor |
|
|
3.10 |
Staff Toilets |
||
|
5.1 |
Accounting Offices |
|
|
|
|
|
|
5.2 |
Secretariat |
|
|
|
|
|
|
5.2 |
Finance Director’s Office |
|
|
|
|
|
|
5.3 |
Secretariat Office |
|
|
|
|
|
|
5.4 |
Purchasing Officer Office |
|
|
|
|
|
|
External Site Building |
External Courtyard |
|
|
||
|
Ext.1 |
Nursing Skill Laboratory |
|
Volleyball, basketball courts |
|
|
|
Ext.2 |
Students reception & registration |
|
Football Field |
|
|
|
Ext.3 |
Students reception & registration |
|
Service areas |
|
|
|
Ext.4 |
Students association office |
|
Coffee Shop |
|
|
|
Ext.5 |
Nursing office |
|
South Garden |
|
|
|
Ext.6 |
Students Health Services/ Clinic |
|
|
|
|
|
Ext.7 |
Vice Dean, students Affairs’ Office |
|
|
|
|
|
Ext.8 |
Dean, Students Affairs’ Office |
|
|
|
|
|
Ext.9 |
Social Worker |
|
|
|
|
|
Ext.10 |
Secretariat |
|
|
|
|
|
Ext.11 |
Registration Office & reception |
|
|
|
|
|
|
Cafeteria |
|
|
|
|
Faculty of Pharmacy &
Research Centre Building
|
Basement |
Ground Floor |
1st Floor |
|||
|
B.1 |
Maintenance Office |
G.1 |
Human Resources Manager |
1.1 |
Lecture room 1 |
|
B.2 |
Archives Room |
G.2 |
Meeting room |
1.2 |
Community Medicine office |
|
B.3 |
Office |
G.3 |
Principal |
1.3 |
Medicine Clinical Office |
|
B.4 |
Office |
G.4 |
Vice President |
1.4 |
Medicine Clinical department |
|
B.5 |
Stores |
G.5 |
Secretary Vice president |
1.5 |
Pharmacology Lab. |
|
B.6 |
Stores |
G.6 |
HR office |
1.6 |
Rest Rooms (Women & Men) |
|
|
|
G.7 |
Rest Rooms (Women & Men) |
|
|
|
2nd Floor |
3th Floor |
4th Floor |
|||
|
2.1 |
Lecture room 2 |
3.1 |
Lecture room |
4.1 |
Lecture room 4 |
|
2.2 |
Secretary Faculty of Pharmacy |
3.2 |
Pharmacology Staff Office |
4.2 |
Pharmacognacy dept. Office |
|
2.3 |
Deans Faculty of Pharmacy |
3.2 |
Pharmaceutical Staff Office |
4.3 |
Office |
|
2.4 |
Pharmaceutical dept. |
3.2 |
Pharmaceutical Laboratory |
4.4 |
Pharmacognacy Lab |
|
2.5 |
Pharmaceutical Laboratory |
3.3 |
Rest Rooms |
4.5 |
Lectures room |
|
2.6 |
Rest Rooms (Women & Men) |
|
|
4.6 |
Lectures room |
|
5th Floor |
6th Floor |
4.7 |
Research Centre Study Room |
||
|
5.4 |
Dean Graduate College |
6.1 |
Lectures room |
4.8 |
Rest Rooms (Women & Men) |
|
5.5 |
Secretary, Research Centre |
6.2 |
Physiology Lab. |
7th Floor |
|
|
5.6 |
Molecular Biology Laboratory |
6.3 |
Lectures room |
|
Future Animal House |
|
5.7 |
Meeting Room |
6.4 |
Research Centre Office |
|
Roof |
|
5.8 |
Rest Rooms (Women & Men) |
6.5 |
Microbiology Lab. |
|
|
|
|
|
6.6 |
Pharmacy Lab. |
|
|
Faculty of Medicine & Faculty of Dentistry Building
|
Ground Floor |
1st Floor |
2nd Floor |
||||
|
G.1 |
Sterilization Room |
1.1 |
Dental Clinics (3) (10 Units) |
2.1 |
Physiology Laboratory |
|
|
G.2 |
X- ray Room |
1.2 |
Dental Clinics (4) (10 Units) |
2.2 |
Pathology Laboratory |
|
|
G.3 |
Removable Prosthesis Lab |
1.3 |
Removable Prosthesis Lab |
2.3 |
Head, Basic Science Dep. Office |
|
|
G.4 |
Pharmacy |
1.4 |
Fixed Prosthesis Lab |
2.4 |
Physics & Mathematics Offices |
|
|
G.5 |
Matrons office |
1.5 |
Meeting room |
2.5 |
Chemistry Dep. Office |
|
|
G.6 |
Laboratory |
1.6 |
Dean, Faculty of Medicine |
2.6 |
Biology Dep. Office |
|
|
G.7 |
Data Room |
1.7 |
Deans, Secretary |
2.7 |
Grand Lecture Room |
|
|
G.8 |
Kitchen |
1.8 |
Physiology, Head Department |
2.8 |
Technicians’ Room |
|
|
G.9 |
Lecture room |
1.9 |
Physiology, Staff Office |
2.9 |
6 Rest Rooms (Women & Men) |
|
|
G.10 |
Dental Implant Clinic |
1.10 |
Quality Management |
2.10 |
2 Rest Rooms (Women & Men) |
|
|
G.11 |
Dental Implant Clinic |
1.11 |
Dean’s Dentistry Office |
Pathology Dept. Office |
||
|
G.12 |
Dental Implant Clinic |
1.12 |
Dean’s Secretariat |
3rd Floor |
||
|
G.13 |
Dental Clinics (1) (10 Units) |
1.13 |
Dental Clinic |
|
Dental Hospital Project |
|
|
G.14 |
Dental Clinics (2) (10 Units) |
1.14 |
Office |
|
|
|
|
G.15 |
Consultants’ Office |
1.15 |
Phantom Heads Lab. |
|
|
|
|
G.16 |
Patients waiting area |
1.16 |
Compressors & Suction Room |
|
|
|
|
G.17 |
Accounts Office |
1.17 |
Technicians Room |
|
|
|
|
G.18 |
6 Rest Rooms (Women & Men) |
1.18 |
2 Rest Rooms (Women & Men) |
|
|
|
|
|
|
1.19 |
6 Rest Rooms (Women & Men) |
|
|
|
Faculty of Business
Administration & Faculty of Information Technology Building
|
Ground Floor |
1st Floor |
2nd Floor |
|||
|
G.1 |
Business. TA Staff |
1.1 |
Lecture Room |
2.1 |
lecture room |
|
G.2 |
Business Staff |
1.2 |
lecture Room |
2.2 |
IT Staff |
|
G.3 |
Bus Business Staff |
1.3 |
Staff Office |
2.3 |
ICT Secretary |
|
G.4 |
Business Staff |
1.4 |
Data Room |
2.4 |
ICT Director |
|
G.5 |
Business. Administration, Dean |
1.5 |
Computer lab 1 |
2.5 |
Library |
|
G.6 |
Business. Secretary |
1.6 |
Computer lab 2 |
2.6 |
Library |
|
G.7 |
Lecture Room |
1.7 |
IT Staff |
2.7 |
IT Staff office |
|
G.8 |
Catering |
1.8 |
Dean’s Faculty of Computer Studies IT. |
2.8 |
IT Staff office |
|
G.9 |
Lecture Room |
1.9 |
Rest Rooms (Women & Men) |
2.9 |
Computer lab 3 |
|
G.10 |
Meeting Room |
|
|
2.10 |
Computer lab 4 |
|
G.11 |
Reception |
|
|
2.11 |
Rest Rooms (Women & Men) |
|
G.12 |
Stores office |
|
|
|
|
|
3rd Floor |
4th Floor |
|
|
||
|
3.1 |
Lecture Room |
4.1 |
Lecture Rom (404) |
|
|
|
3.2 |
ICT Staff |
4.2 |
Lecture Rom (405) |
|
|
|
3.3 |
ICT Staff |
4.3 |
IT Workshop |
|
|
|
3.4 |
Seminar room |
4.4 |
IT Staff |
|
|
|
3.5 |
Seminar room |
4.5 |
IT Staff |
|
|
|
3.6 |
Students Rest Room |
|
|
|
|
|
3.7 |
IT Staff |
|
|
|
|
|
3.8 |
Studio |
|
|
|
|
|
3.9 |
Rest Rooms (Women & Men) |
|
|
|
|













